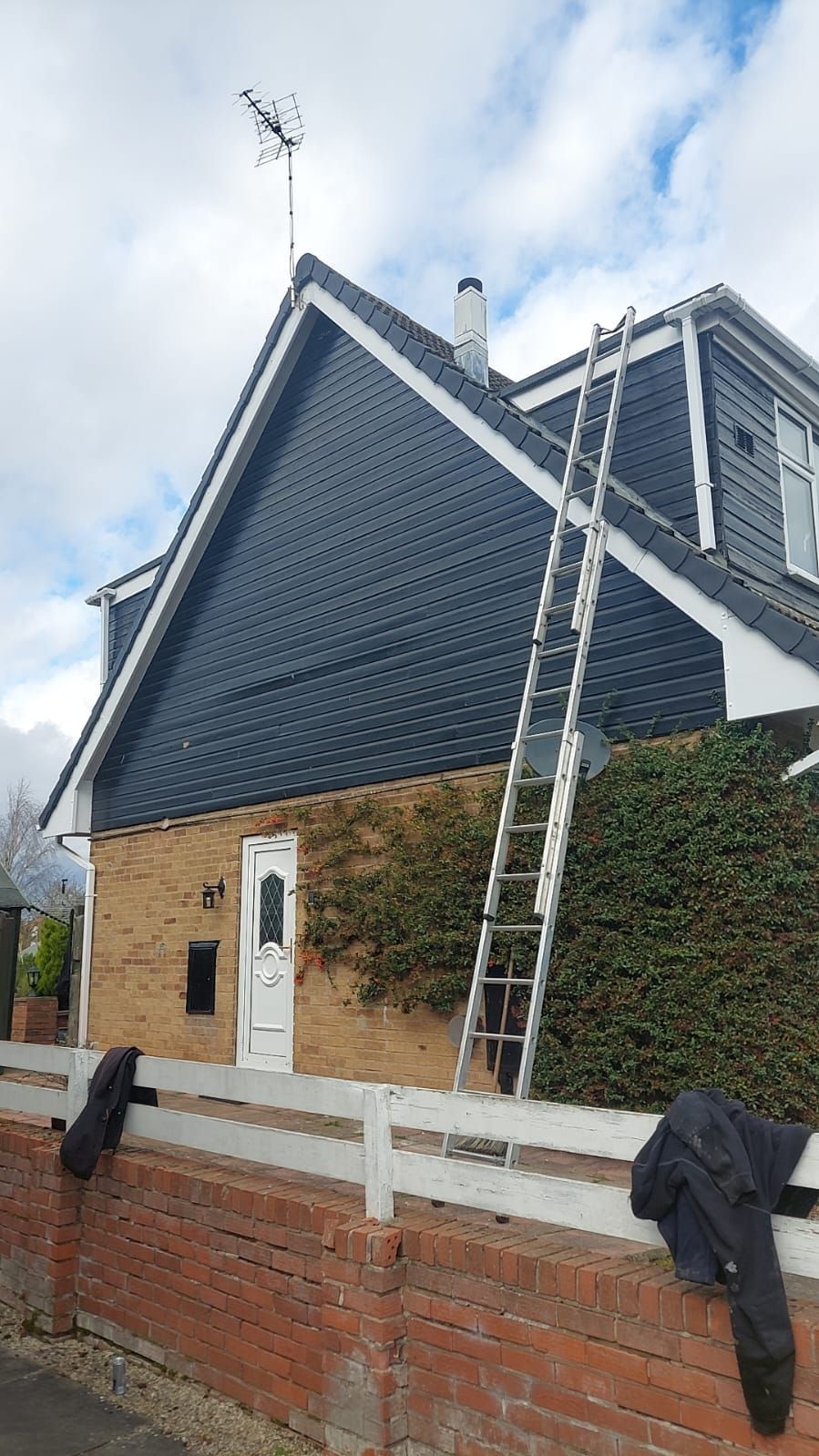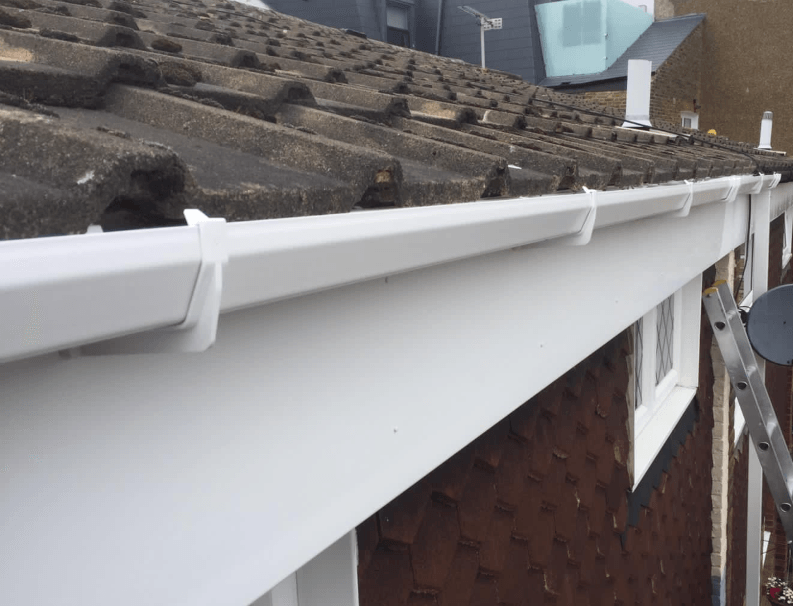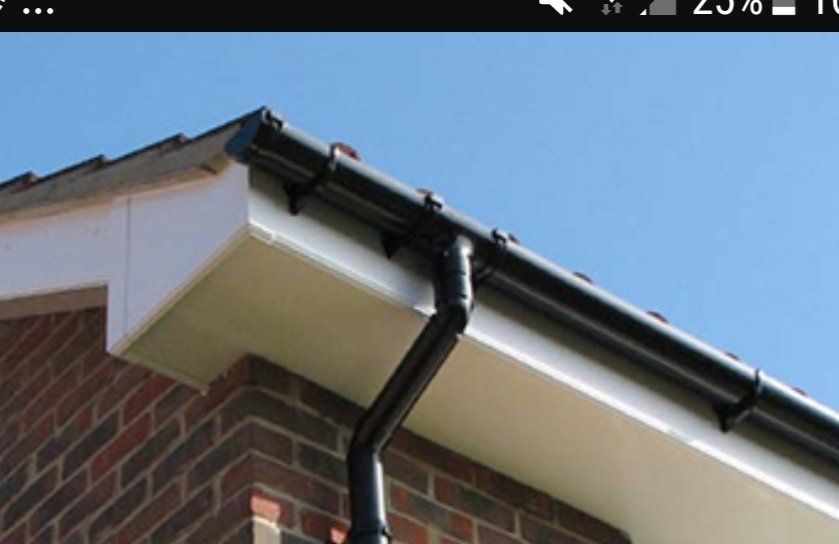How the building regulations may affect your roofing project
The building regulations are a set of standards across England and Wales that govern how buildings are planned, constructed, and managed. The purpose of the building regulations is to ensure that buildings are safe, comfortable, and fit for purpose. When it comes to roofing work, there are elements that may require building control approval, so it is important to understand these prior to starting any roofing job.
Will your roofing work require building regulations approval?
The building regulations apply to any construction that is classed as ‘new building work’. For these purposes, small scale roof repairs, such as replacement of ridge tiles, renewal of fascia and soffits and chimney stack repairs, would not invoke the building regulations. This applies to both flat and pitched roofs. However, your roofing work may invoke the building regulations if the following criteria is met:
· Your roofing work involves the replacement of more than 50% of the existing covering
· Structural alterations are made to the roof
· Work to the existing roof insulation is carried out
· Any new roof coverings significantly increase the weight applied to the roof by more than 15%
· Your roofing work significantly alters the fire performance of the property
In order to understand whether the above criteria is met, we suggest that you talk with your roofer and any designers who you have employed for the project. They will be able to advise if a building control application is necessary and what performance criteria is required. In addition, it is also recommended that you speak with your local authority building control team and they will be able to advise what level of building control application you will need for your project. A simple roof replacement may only require a building notice, however if your roofing work is part of a larger scale project, then you may need a full plans application. A building notice is a much quicker way to get approval for the works where you are confident that the building regulation requirements will be easily met.
Building Regulations Part L and Roofing Work
Part L of the building regulations deals with the conservation of fuel and power and under this document, the thermal performance (U-Value) of the roof must be considered. U-Values measure how well construction elements can resist the passage of heat from inside to outside a building. The lower the U-Value, the better the thermal performance. The building regulation requirements differ depending on whether your property is for domestic or commercial use and if whether the work is taking place on a new or existing building.
Domestic Roofs
Existing Pitched Roofs - On existing domestic pitched roofs, the U-Value is required to be an average of 0.18 if insulation is added at rafter level and 0.16 if insulation is added at the ceiling joists. Loft insulation is required to be laid to a minimum depth of 270mm and care should be taken to avoid storing items on top of the loft insulation as this can reduce thermal performance.
New Pitched Roofs – On new domestic pitched roofs, the U-Value is required to be 0.11 for insulation at the ceiling joists and rafter level
New Flat Roofs – New flat roofs are required to meet a U-Value of 0.11
Existing Flat Roofs - On existing domestic flat roofs, the average roof U-Value is required to be 0.18 and on new build flat roofs the U-Value is required to be as low as 0.11
Commercial Roofs
Existing Pitched Roofs – the U-Value is required to be 0.16 if insulated at the ceiling joists and 0.18 if insulated at the joists
New commercial pitched roofs – the U-Value is required to be 0.14 if insulated at the ceiling joists or rafters
Existing Flat Roofs – the U-Value is required to meet a minimum performance of 0.18
New Flat Roofs – the U-Value is required to meet a minimum performance of 0.14
Flat Roof Drainage
Another factor to consider for flat roof construction is the way that water drains from the surface. According to best practice guidance given in BS6229 the minimum finished fall requirements for a flat roof is 1:80, although 1:40 should be aimed for according to the building regulations to account for a variety of roof finishes. This means that for every 80 units of length, there should be at least 1 unit of change in gradient.
If you want to make sure that your roof meets the minimum building regulation requirements, then get in touch with the team at Roofers Nottingham. We will make sure that your roof is safe and compliant with the current regulations and best practice requirements.
For services across the pond, get in touch with
Roofers in Cincinnati
You might also like



